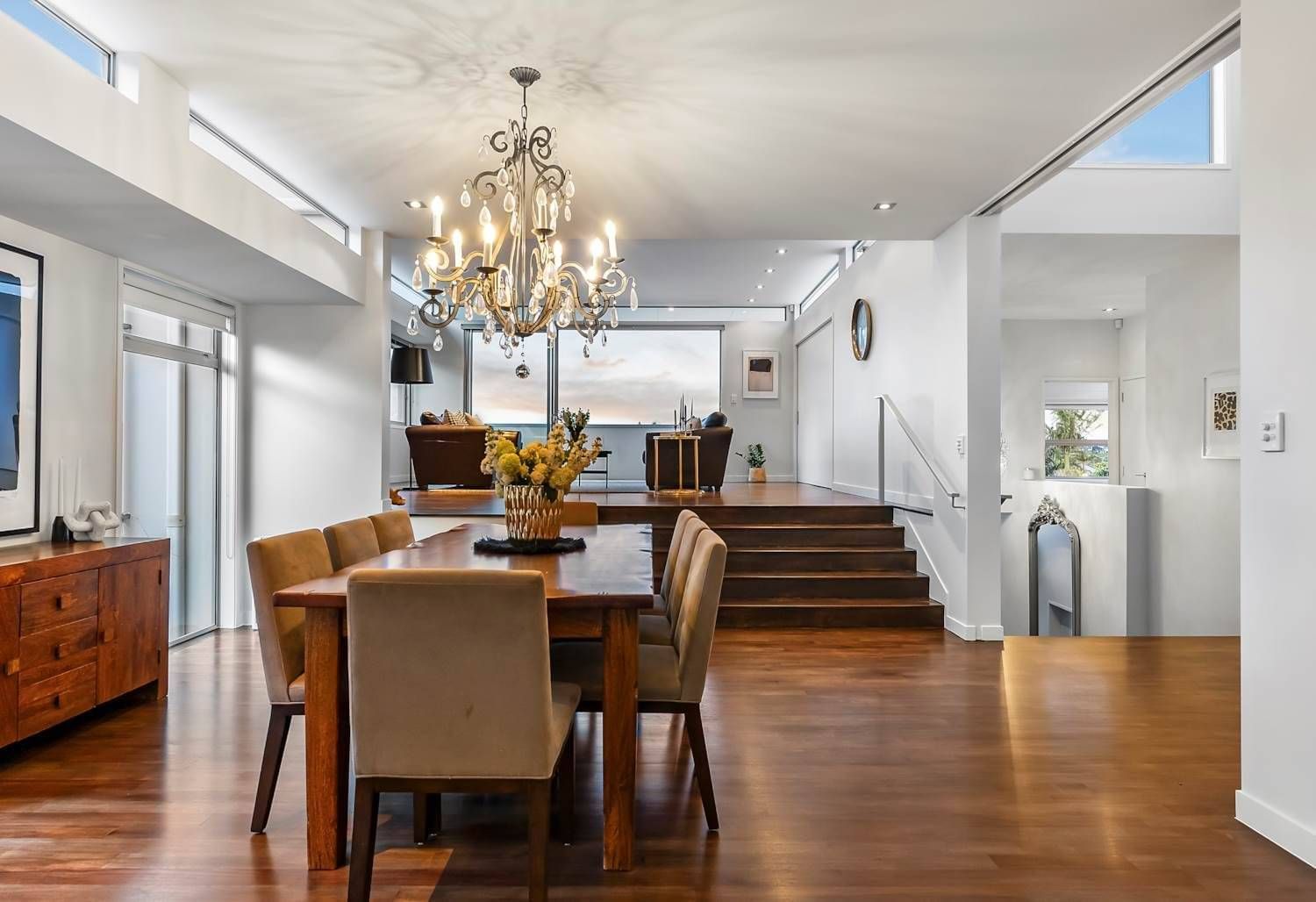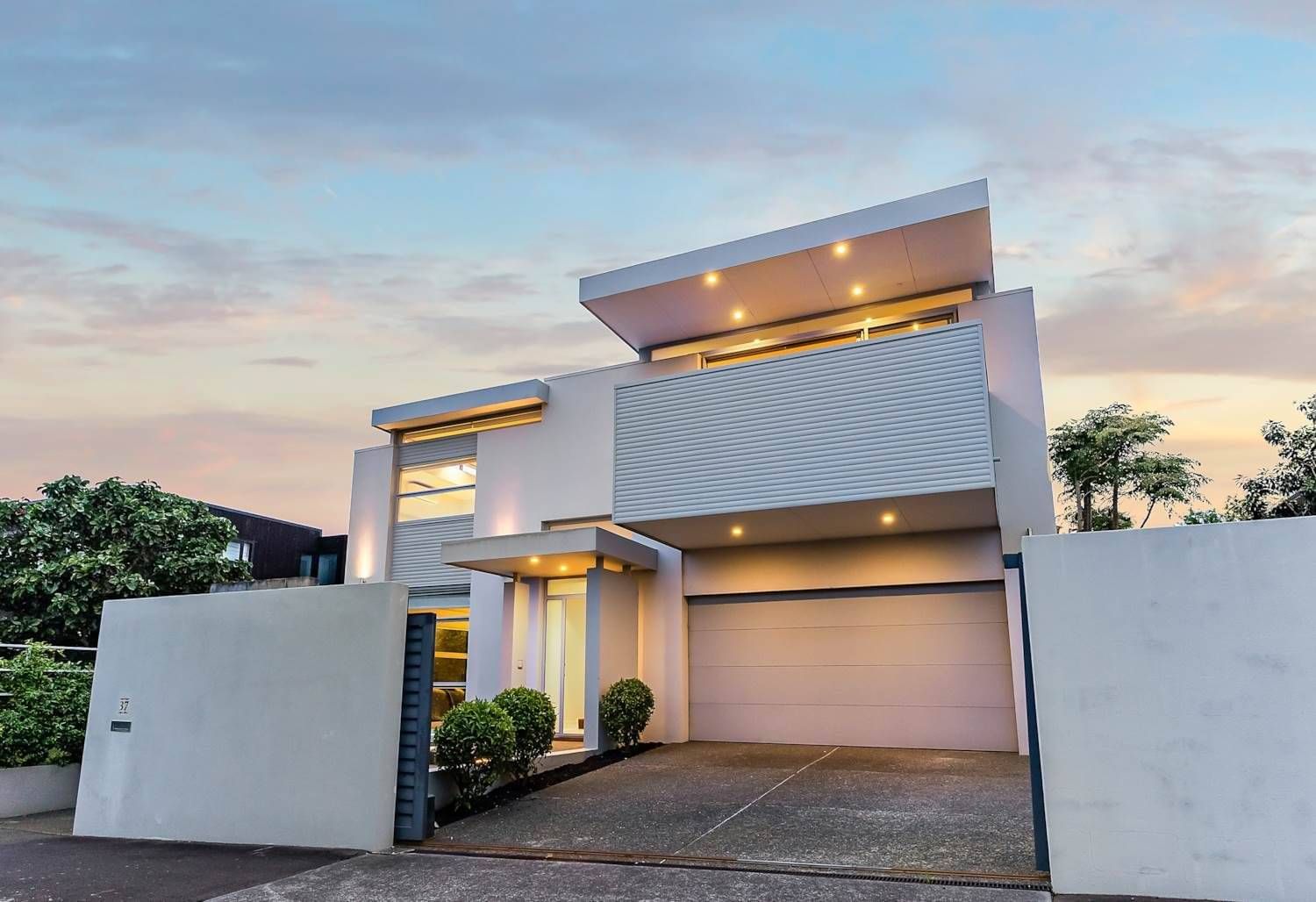Mark Rantin Architecture Feature Commissions
We are proud to present selected images from some of the 150+ Mark Rantin Architecture & MRA Residential Project commissions we have designed since 2001. We thank our amazing clients for the opportunity to design their homes.
(Click the arrows to view MRA Residential Projects)
Kutai Lane - Omaha Beach
Seamless transitions between communal, private and guest spaces in a series of different forms connect to outdoor spaces providing a luxury entertainment option for the ultimate beach get-away. Designed to provide an out-of-the-city venue for international guest hosting only the master suite rises above the ground level to a private domain.
- MRA Residential Projects
Arney Crescent - Remuera
This speculative design maximised restricted heights by responding with a stepped design which allowed views through rooms on different levels to the sea views beyond. It provides the executive spaces expected in this premier residential dress circle. The home was purchased by the first viewer and has been retained long term.
- MRA Residential Projects
Mangatawhiri Road - Omaha Beach
Design and materials for this design reflect space and function Open plan living, retreat and master suite on the first level provides flexible planning. Featuring concrete masonry and aluminium cladding it provides low maintenance for the coastal environment.
Photography credit: Glasshouse Photography
- MRA Residential Projects
Lifestyle Block - Hampton Downs
Looking as if it has been here forever this retreat show cases Wilco Precast concrete panels with feature finishes alongside recycled provincial materials. The design embraces its owners passions and own design flair and allows this cosy & relaxed space to become a great family & motorsport crew venue without any fuss courtesy of the large-scale covered outdoor area.
Images courtesy of Kallan McLeod Photography
- MRA Residential Projects
Sylvia Road - St Heliers
The design challenge was to manage the northern aspect view potential with privacy from the street & neighbouring homes which was solved by using split-level interconnecting spaces of different heights with selected high level glazing to define spaces and provide natural lighting.
- MRA Residential Projects
Mt Taylor Drive - Glendowie
Approached to re-imagine the new century family home, this design constructed in a strong durable shot-crete concrete building system provided formal and informal forms connected via the light filled 'street' as part of the regeneration of a suburban street with a reputation for trouble.
- MRA Residential Projects
Hamana Street - Narrowneck
A home for generations, designed to allow for aging in place without compromise. The home over 3 levels provides separate spaces for family, guests, and a private master space enjoying commanding views. This home includes technology to protect and operate independently when required. Aesthetically it takes its cues from the sandy beach below.
Photography credit: Nucleus Creative
- MRA Residential Projects
Albany Road - Herne Bay
A one bedroom, no paint finishes, open, industrial brief featuring concrete. Located amongst villas and part of the Hellaby Butchery history (stables) marrying the client brief and historical precinct planning rules required a strong architectural statement bring historical to the future.
- MRA Residential Projects
Manor Park - Sunny Hills
Italian inspired classical styling with plantation styled interior decor resulted in a home in which a family grew and prospered. With distinct & immaculate entertaining and retreat spaces, family open-plan living meant a real heart to this home.
- MRA Residential Projects
Beach Front Presentation
We have been privileged to be chosen to design several beach houses at the exclusive Omaha Beach subdivision. Recently re-sold in 2025, this beach front property is now in the $10m+ club.
MRA Projects - Video & Presentations
Click to view Real Estate Sales presentations from selected projects







































